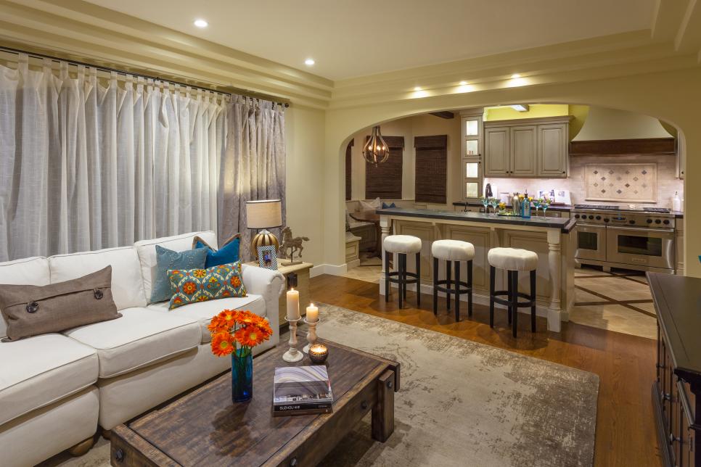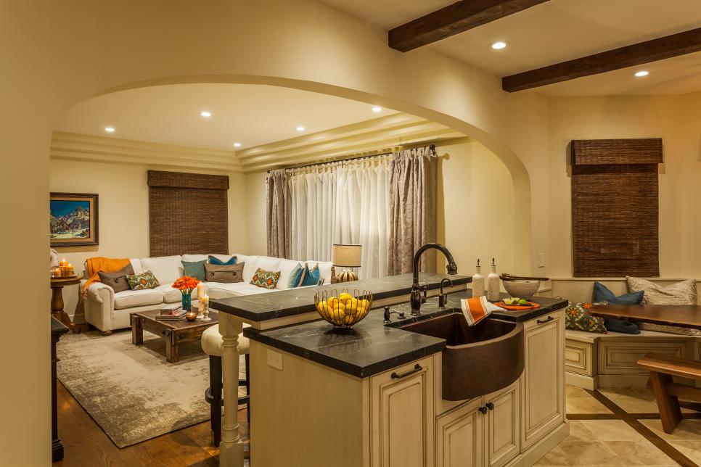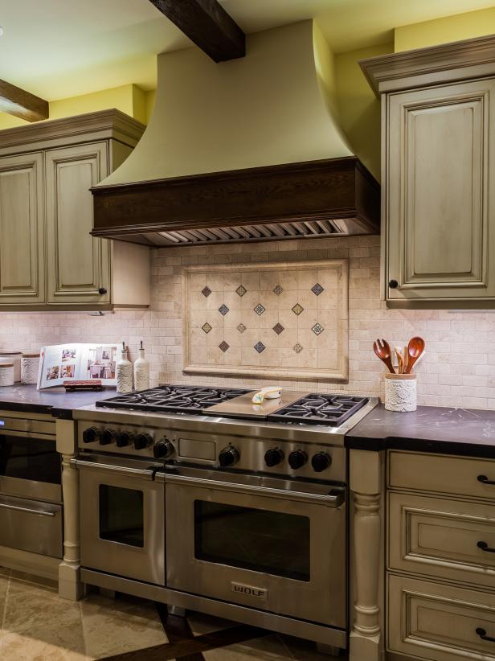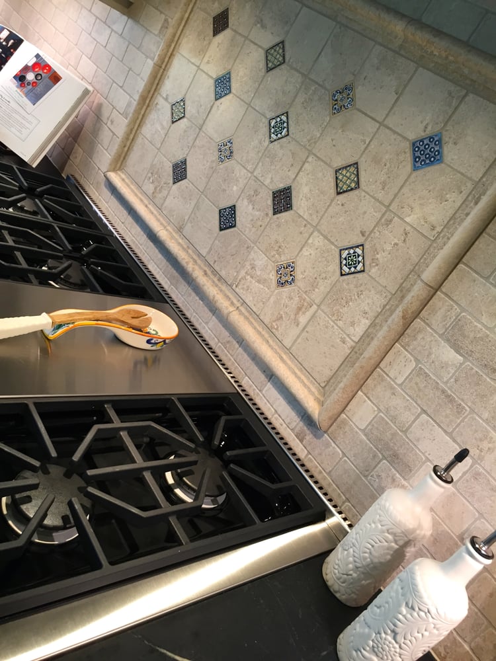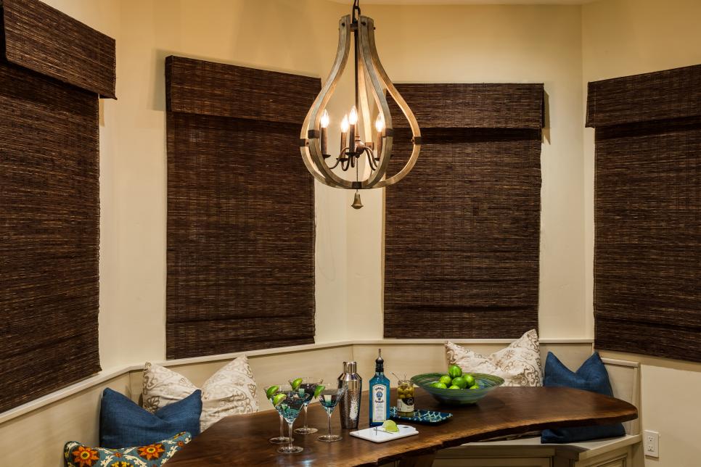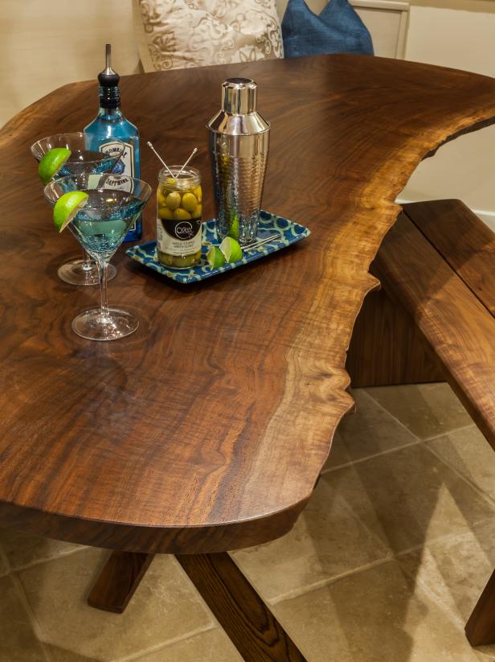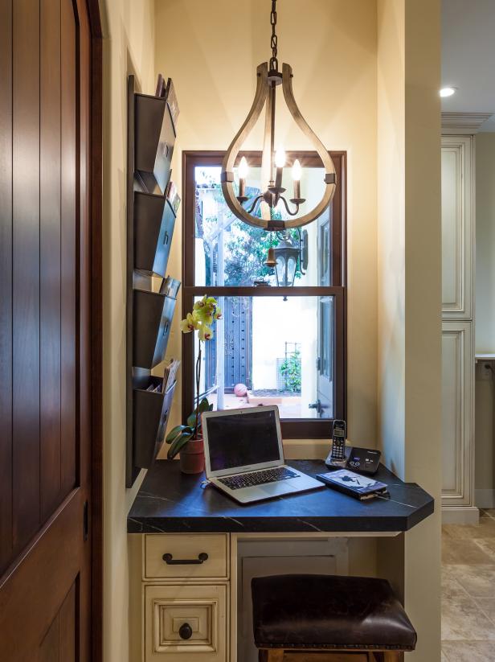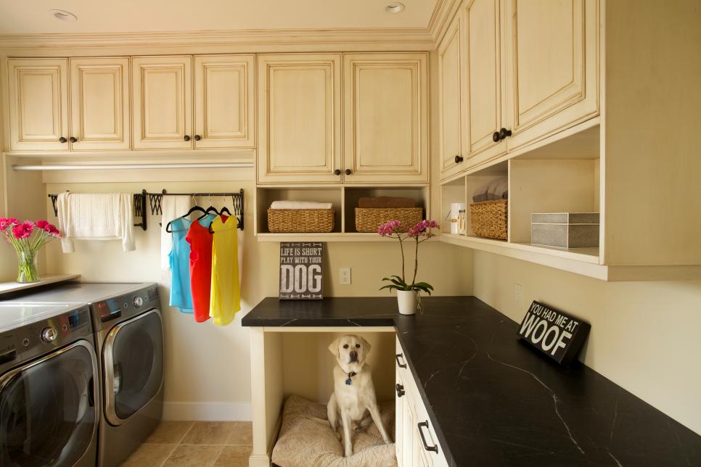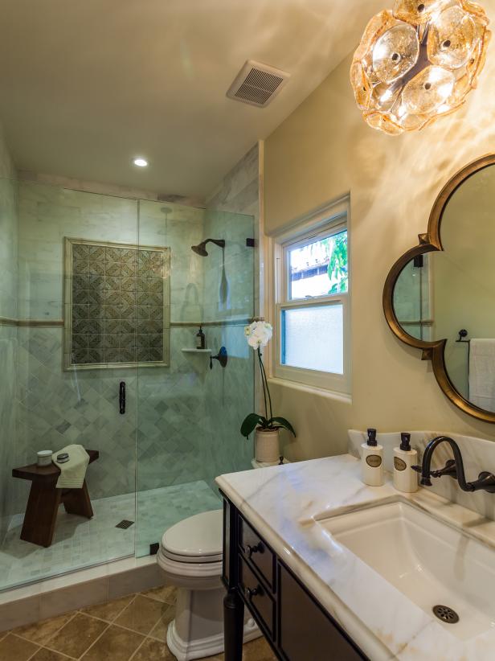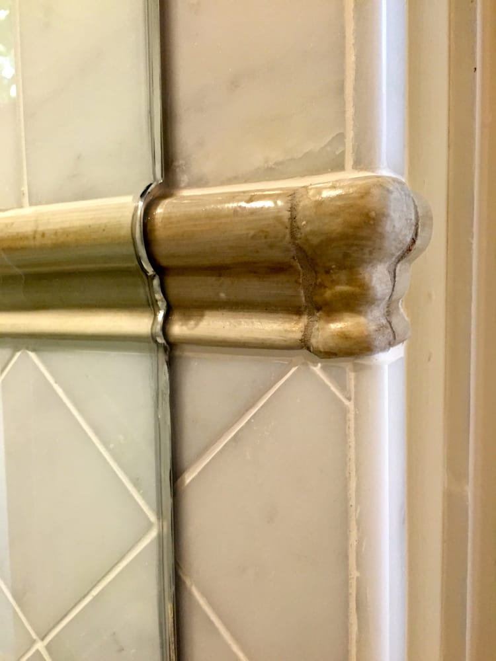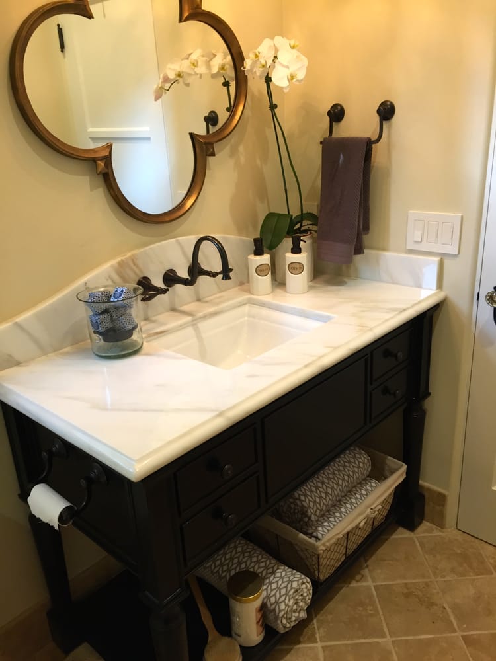Historical Spanish Home
Challenge:
This historic Spanish home sits atop a hill in Point Loma with ties to the late 1800’s undergoes a major transformation. The kitchen, jammed into a long rectangular room, was cavernous without any quality natural light. The breakfast nook is separated from the kitchen, capturing all the natural light from the front facing windows. The laundry room situated directly behind the kitchen was not in a convenient location. The layout of these spaces was not efficient for anyone. Adjacency and functional analysis required a complete first floor redesign.
Design:
The family room and kitchen now provide an inclusive environment by removing the wall that separated them. A bar island created seating for conversation and eating. The breakfast nook was now apart of the space. A larger laundry room with a designated organization station for mom was achieved.
Historical Spanish home finishes mixed with and contemporary appliances.
Finishes:
We used Soapstone countertops, vintage glazed custom cabinetry, farmhouse sink and robust appliances. Faux wood beams were necessary to avoid adding weight to the ceiling. Dark walnut wood flooring planks frame natural travertine stone tiles for a traditional kitchen floor. Lighted under and interior cabinets helps this linear kitchen to provide contemporary lighting solutions.
Guest Bathroom Design Challenge:
The guest bathroom provided a tub, typical of historic Spanish homes. A standing shower with custom tile design and glass enclosure made for more functionality. A custom designed vanity with marble top and decorative slab backsplash continues the creative spin on traditional Spanish design.
Info
- Date : 2013
- Location : Point Loma, California
- Contractor : Dave Branson Construction

